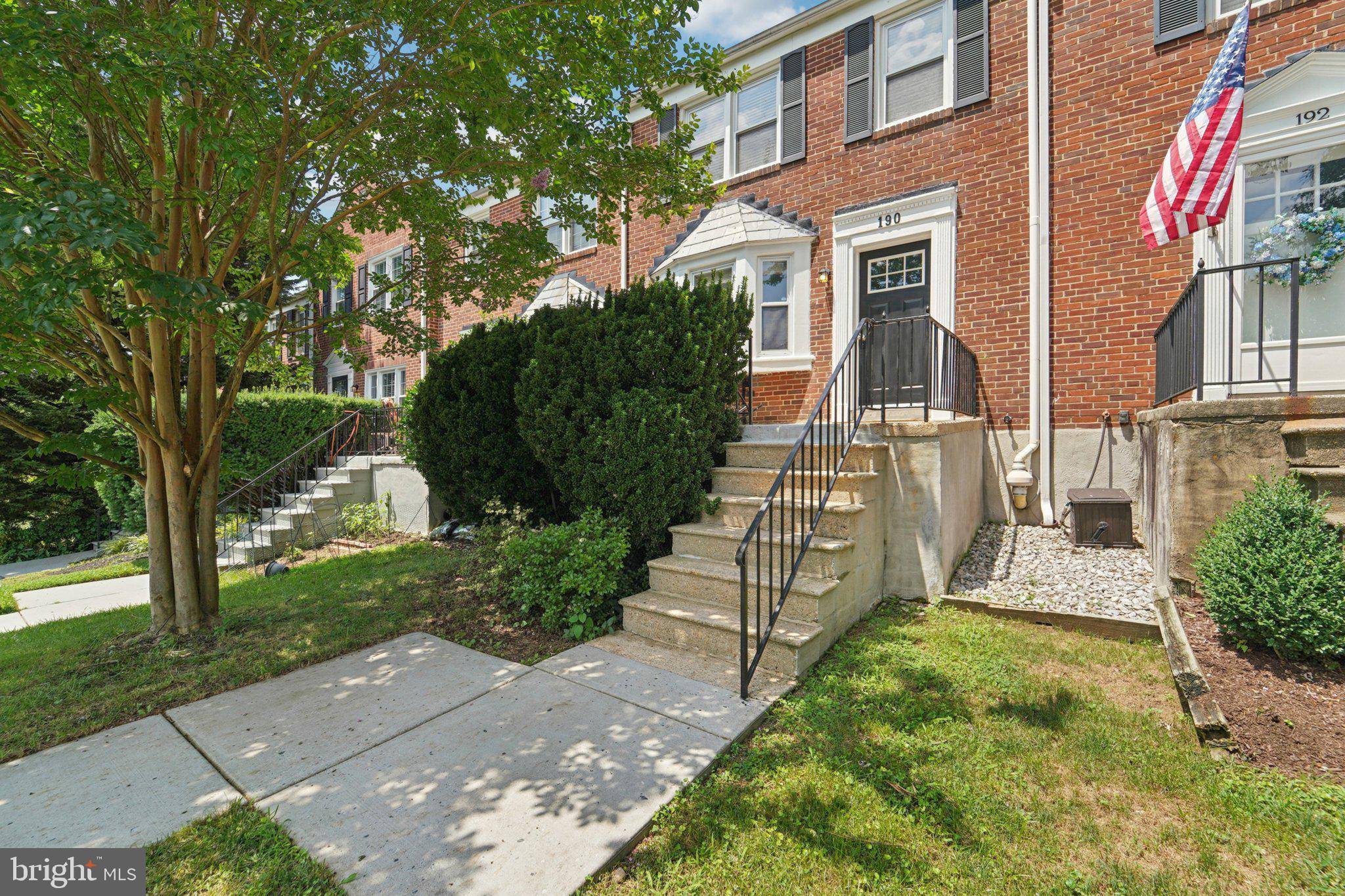OPEN HOUSE
Sun Jul 13, 12:00pm - 2:00pm
UPDATED:
Key Details
Property Type Townhouse
Sub Type Interior Row/Townhouse
Listing Status Active
Purchase Type For Sale
Square Footage 1,716 sqft
Price per Sqft $233
Subdivision Rodgers Forge
MLS Listing ID MDBC2133022
Style Colonial
Bedrooms 3
Full Baths 2
HOA Y/N N
Abv Grd Liv Area 1,216
Year Built 1952
Available Date 2025-07-12
Annual Tax Amount $3,470
Tax Year 2024
Lot Size 2,071 Sqft
Acres 0.05
Property Sub-Type Interior Row/Townhouse
Source BRIGHT
Property Description
Discover this beautifully updated 3-bedroom, 2-bath brick townhome tucked into the heart of the highly desirable Rodgers Forge community in Towson. From the moment you step inside, you'll appreciate the open layout, hardwood floors throughout the main and upper levels, and the abundance of natural light pouring in through a large bay window in the living room—complete with a ceiling fan for added comfort.
The thoughtfully designed chef's kitchen boasts a center island, granite countertops, stylish tile backsplash, recessed lighting, and ample custom cabinetry. Stainless steel appliances include a gas range, built-in microwave, dishwasher, and refrigerator. A rear door off the kitchen leads directly to the fully fenced backyard, making indoor-outdoor living and entertaining easy.
Upstairs, you'll find three spacious bedrooms and a fully updated hall bath. The primary bedroom offers plenty of space and includes a ceiling fan for year-round comfort.
The finished lower level expands your living space with a large family room, a second full bath, and a bonus room—perfect as a fourth bedroom, home office, gym, or guest suite. Walk-out access to the backyard adds extra convenience.
Recent updates include:
HVAC system (2017)
Brand new garbage disposal (2025)
All of this is just a short stroll to top-rated local schools, community parks, (well known Tot Lot), shopping, dining, and major commuter routes. Come experience why Rodgers Forge is one of Towson's most treasured historic neighborhoods!
Be sure to check out the virtual tour!
Location
State MD
County Baltimore
Zoning R
Rooms
Basement Connecting Stairway, Improved, Interior Access, Outside Entrance, Walkout Stairs
Interior
Interior Features Breakfast Area, Family Room Off Kitchen, Floor Plan - Open, Kitchen - Eat-In, Kitchen - Island, Kitchen - Table Space, Upgraded Countertops, Wood Floors
Hot Water Electric
Heating Central
Cooling Central A/C
Flooring Hardwood, Wood, Carpet
Equipment Built-In Microwave, Dishwasher, Disposal, Dryer, Exhaust Fan, Oven/Range - Electric, Refrigerator, Stainless Steel Appliances, Washer
Fireplace N
Appliance Built-In Microwave, Dishwasher, Disposal, Dryer, Exhaust Fan, Oven/Range - Electric, Refrigerator, Stainless Steel Appliances, Washer
Heat Source Natural Gas
Exterior
Fence Fully, Wood
Water Access N
View Garden/Lawn
Accessibility None
Garage N
Building
Lot Description Front Yard, Rear Yard
Story 3
Foundation Permanent
Sewer Public Sewer
Water Public
Architectural Style Colonial
Level or Stories 3
Additional Building Above Grade, Below Grade
New Construction N
Schools
School District Baltimore County Public Schools
Others
Senior Community No
Tax ID 04090906351100
Ownership Fee Simple
SqFt Source Assessor
Special Listing Condition Standard

GET MORE INFORMATION
Bill Smith
Bill Smith - Team Leader | License ID: 5002844
Bill Smith - Team Leader License ID: 5002844



