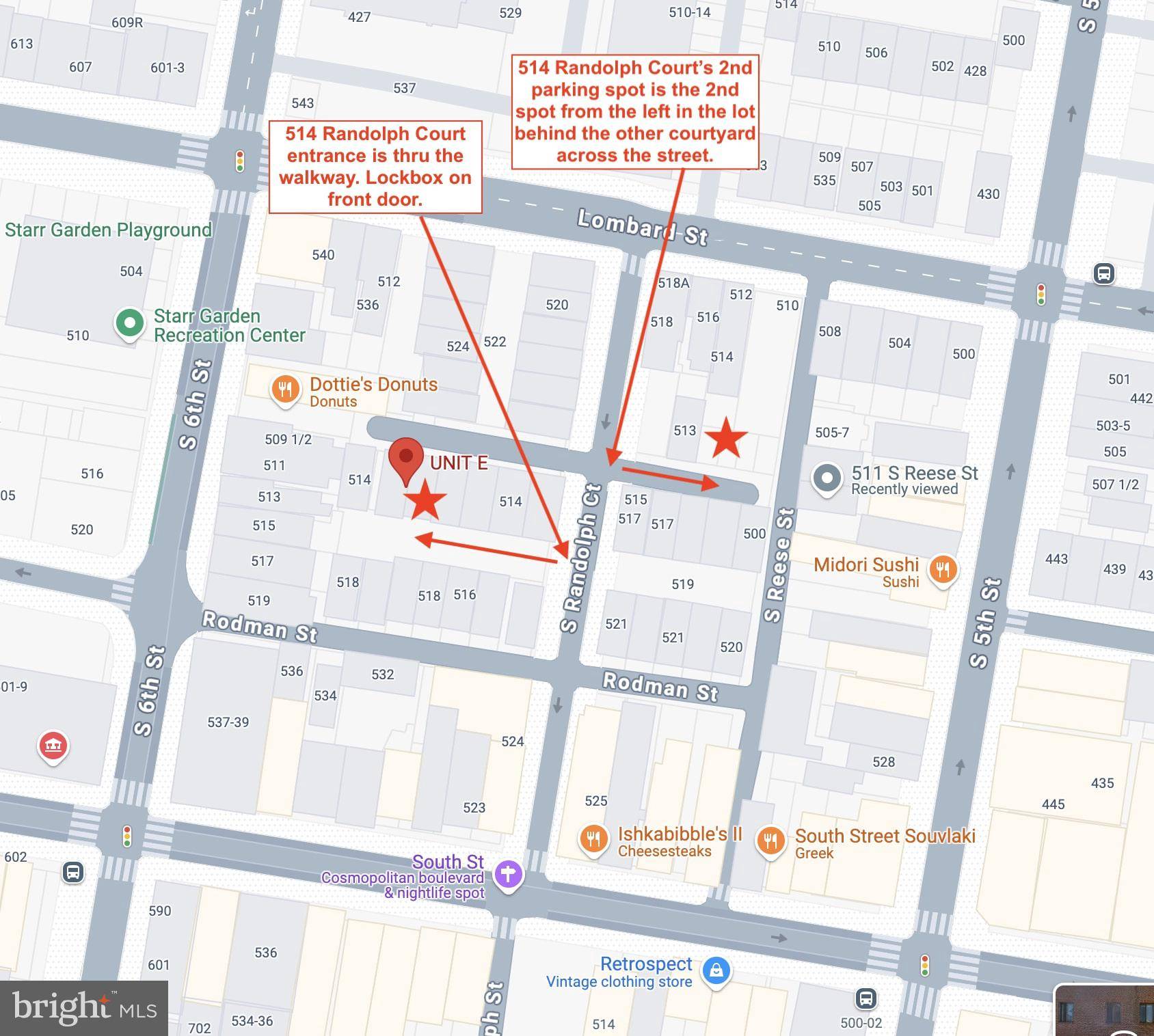UPDATED:
Key Details
Property Type Townhouse
Sub Type Interior Row/Townhouse
Listing Status Active
Purchase Type For Rent
Square Footage 1,845 sqft
Subdivision Queen Village
MLS Listing ID PAPH2514516
Style Traditional,Split Level
Bedrooms 3
Full Baths 2
Half Baths 1
HOA Y/N N
Abv Grd Liv Area 1,545
Year Built 1975
Lot Size 515 Sqft
Acres 0.01
Lot Dimensions 16.00 x 32.00
Property Sub-Type Interior Row/Townhouse
Source BRIGHT
Property Description
Location
State PA
County Philadelphia
Area 19147 (19147)
Zoning RM1
Direction South
Rooms
Other Rooms Living Room, Dining Room, Primary Bedroom, Bedroom 2, Bedroom 3, Kitchen, Laundry, Bathroom 2, Primary Bathroom, Half Bath
Basement Partial, Fully Finished
Interior
Interior Features Skylight(s), Breakfast Area, Combination Kitchen/Dining, Recessed Lighting, Bar
Hot Water Electric
Heating Forced Air
Cooling Central A/C
Flooring Wood, Ceramic Tile
Fireplaces Number 1
Fireplaces Type Electric
Inclusions Refrigerator, Washer, Dryer
Equipment Range Hood, Refrigerator, Washer, Dryer, Dishwasher, Freezer, Microwave, Disposal
Fireplace Y
Appliance Range Hood, Refrigerator, Washer, Dryer, Dishwasher, Freezer, Microwave, Disposal
Heat Source Electric
Laundry Lower Floor, Dryer In Unit, Washer In Unit
Exterior
Exterior Feature Patio(s)
Parking Features Additional Storage Area, Garage - Rear Entry, Garage Door Opener, Inside Access, Oversized
Garage Spaces 2.0
Parking On Site 2
Utilities Available Cable TV
Water Access N
Accessibility None
Porch Patio(s)
Attached Garage 1
Total Parking Spaces 2
Garage Y
Building
Lot Description Level
Story 3
Foundation Concrete Perimeter
Sewer Public Sewer
Water Public
Architectural Style Traditional, Split Level
Level or Stories 3
Additional Building Above Grade, Below Grade
New Construction N
Schools
Elementary Schools General George A. Mccall
Middle Schools Mccall Gen
High Schools Franklin Benjamin
School District The School District Of Philadelphia
Others
Pets Allowed N
Senior Community No
Tax ID 051103130
Ownership Other
SqFt Source Assessor

GET MORE INFORMATION
Bill Smith
Bill Smith - Team Leader | License ID: 5002844
Bill Smith - Team Leader License ID: 5002844



