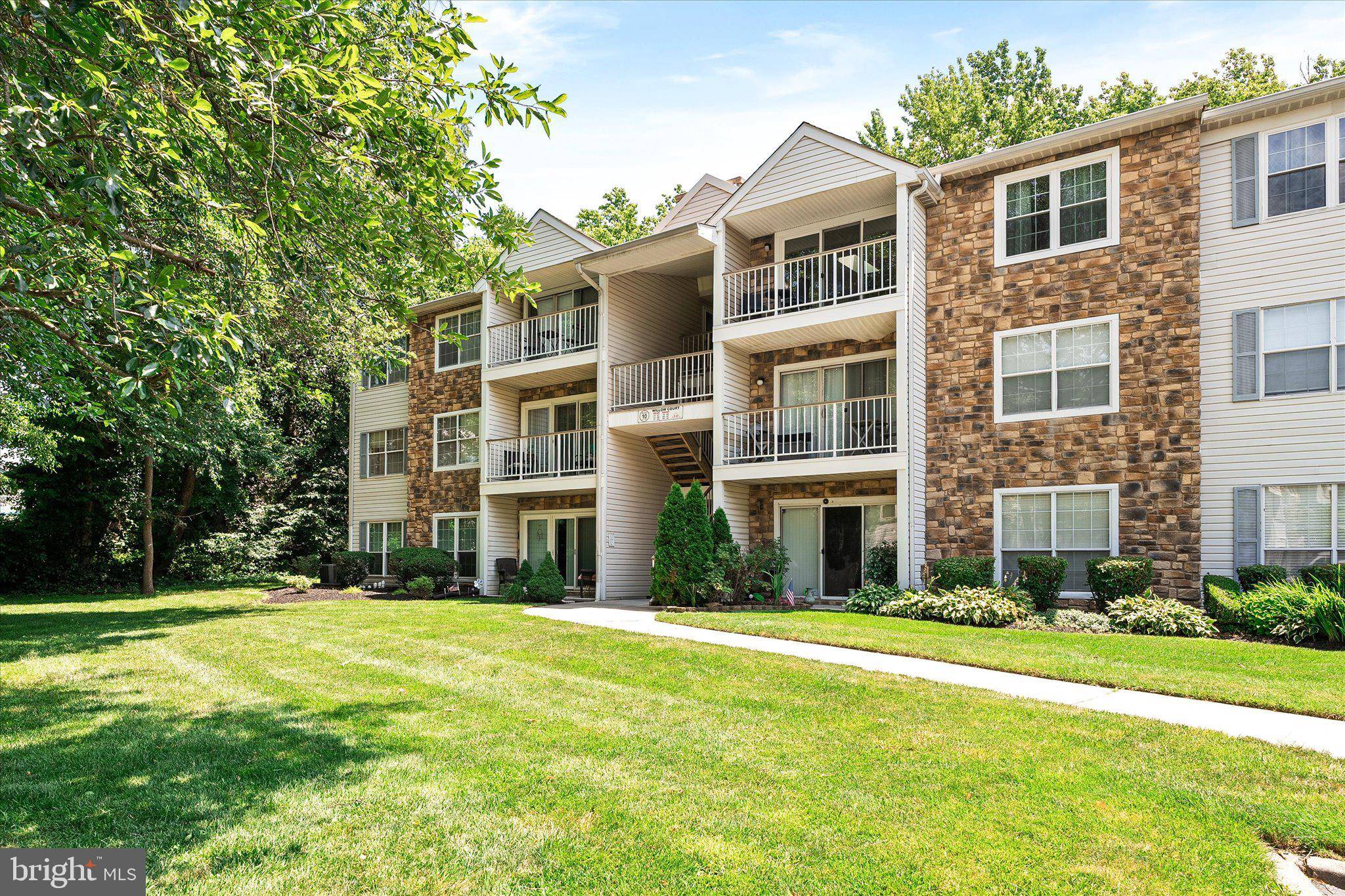UPDATED:
Key Details
Property Type Single Family Home, Condo
Sub Type Unit/Flat/Apartment
Listing Status Active
Purchase Type For Sale
Square Footage 1,100 sqft
Price per Sqft $281
Subdivision Society Hill
MLS Listing ID NJME2062180
Style Other
Bedrooms 2
Full Baths 2
HOA Fees $330/mo
HOA Y/N Y
Abv Grd Liv Area 1,100
Year Built 1985
Annual Tax Amount $4,086
Tax Year 2017
Lot Dimensions 0.00 x 0.00
Property Sub-Type Unit/Flat/Apartment
Source BRIGHT
Property Description
Location
State NJ
County Mercer
Area Hamilton Twp (21103)
Zoning RES
Rooms
Other Rooms Living Room, Dining Room, Primary Bedroom, Kitchen, Bedroom 1
Main Level Bedrooms 2
Interior
Interior Features Primary Bath(s), Bathroom - Tub Shower, Walk-in Closet(s)
Hot Water Natural Gas
Heating Forced Air
Cooling Central A/C
Flooring Carpet, Ceramic Tile, Engineered Wood
Fireplaces Number 1
Equipment Built-In Range, Dishwasher, Refrigerator, Stainless Steel Appliances, Stove
Fireplace Y
Appliance Built-In Range, Dishwasher, Refrigerator, Stainless Steel Appliances, Stove
Heat Source Natural Gas
Laundry Main Floor
Exterior
Exterior Feature Balcony
Parking On Site 1
Utilities Available Cable TV
Amenities Available Swimming Pool, Tennis Courts, Club House, Tot Lots/Playground
Water Access N
View Trees/Woods
Accessibility None
Porch Balcony
Garage N
Building
Lot Description Trees/Wooded
Story 1
Unit Features Garden 1 - 4 Floors
Sewer Public Sewer
Water Public
Architectural Style Other
Level or Stories 1
Additional Building Above Grade, Below Grade
Structure Type Cathedral Ceilings
New Construction N
Schools
High Schools Hamilton East-Steinert H.S.
School District Hamilton Township
Others
Pets Allowed Y
HOA Fee Include Pool(s),Ext Bldg Maint,Lawn Maintenance,Snow Removal,Trash
Senior Community No
Tax ID 03-02167-01025
Ownership Condominium
Acceptable Financing Cash, Conventional, FHA, VA
Listing Terms Cash, Conventional, FHA, VA
Financing Cash,Conventional,FHA,VA
Special Listing Condition Standard
Pets Allowed Number Limit

GET MORE INFORMATION
Bill Smith
Bill Smith - Team Leader | License ID: 5002844
Bill Smith - Team Leader License ID: 5002844



