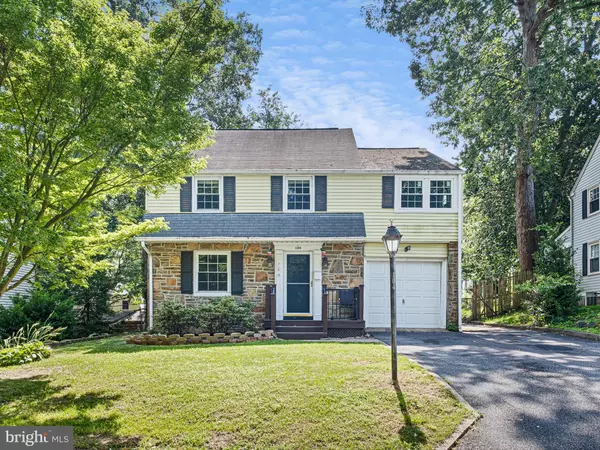OPEN HOUSE
Sat Aug 02, 12:00pm - 2:00pm
UPDATED:
Key Details
Property Type Single Family Home
Sub Type Detached
Listing Status Active
Purchase Type For Sale
Square Footage 1,400 sqft
Price per Sqft $235
Subdivision Forest Brook Glen
MLS Listing ID DENC2086846
Style Colonial
Bedrooms 3
Full Baths 1
Half Baths 1
HOA Y/N N
Abv Grd Liv Area 1,400
Year Built 1950
Available Date 2025-08-01
Annual Tax Amount $1,705
Tax Year 2022
Lot Size 5,663 Sqft
Acres 0.13
Property Sub-Type Detached
Source BRIGHT
Property Description
The kitchen is a true highlight, offering an abundance of space with a breakfast nook and island. It's a functional and stylish space ideal for everyday cooking or weekend culinary adventures.
Upstairs, the primary suite includes a walk-in closet and a connected bonus room that's perfect for a home office, nursery, or creative studio. Two additional bedrooms and a full bath offer comfort and flexibility for family or guests. There's also a walk-up attic for convenient extra storage.
Downstairs, the unfinished basement provides a blank canvas that's ready to be transformed into a rec room, home gym, workshop, or additional living space tailored to your lifestyle. Outside, the fully fenced backyard is your private oasis and is great for entertaining, gardening, or letting pets roam freely. A large shed offers additional storage for tools, equipment, or hobby gear, keeping your garage and living spaces clutter-free. This home offers not just comfort, but possibilities. Don't miss your chance to make it your own.
Location
State DE
County New Castle
Area Elsmere/Newport/Pike Creek (30903)
Zoning NC5
Rooms
Other Rooms Living Room, Dining Room, Primary Bedroom, Bedroom 2, Bedroom 3, Kitchen, Breakfast Room, Office
Basement Unfinished
Interior
Hot Water Natural Gas
Cooling Central A/C
Heat Source Natural Gas
Exterior
Water Access N
Accessibility None
Garage N
Building
Story 2
Foundation Block
Sewer Public Sewer
Water Public
Architectural Style Colonial
Level or Stories 2
Additional Building Above Grade, Below Grade
New Construction N
Schools
High Schools Dickinson
School District Red Clay Consolidated
Others
Senior Community No
Tax ID 07-047.20-259
Ownership Fee Simple
SqFt Source Estimated
Special Listing Condition Standard

GET MORE INFORMATION
Bill Smith
Bill Smith - Team Leader | License ID: 5002844
Bill Smith - Team Leader License ID: 5002844



