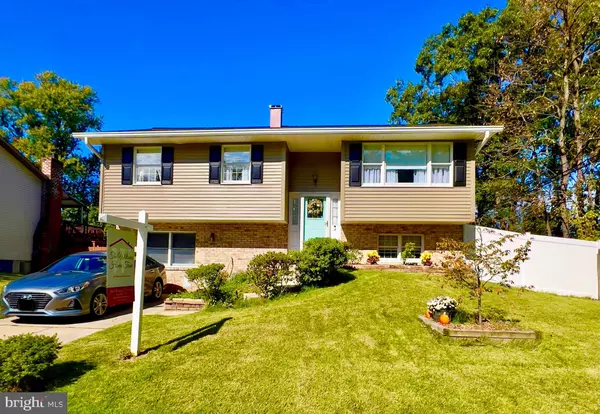
UPDATED:
Key Details
Property Type Single Family Home
Sub Type Detached
Listing Status Active
Purchase Type For Sale
Square Footage 1,823 sqft
Price per Sqft $246
Subdivision Rippling Estates
MLS Listing ID MDAA2128824
Style Split Foyer
Bedrooms 4
Full Baths 2
HOA Y/N N
Abv Grd Liv Area 1,011
Year Built 1968
Available Date 2025-10-18
Annual Tax Amount $3,784
Tax Year 2024
Lot Size 7,920 Sqft
Acres 0.18
Property Sub-Type Detached
Source BRIGHT
Property Description
Location
State MD
County Anne Arundel
Zoning R5
Rooms
Main Level Bedrooms 3
Interior
Hot Water Natural Gas
Heating Forced Air
Cooling Central A/C
Fireplaces Number 2
Fireplaces Type Brick, Electric
Fireplace Y
Heat Source Natural Gas
Laundry Lower Floor
Exterior
Fence Fully
Pool Concrete, In Ground, Pool/Spa Combo
Water Access N
Accessibility None
Garage N
Building
Story 2
Foundation Block
Above Ground Finished SqFt 1011
Sewer Public Sewer
Water Public
Architectural Style Split Foyer
Level or Stories 2
Additional Building Above Grade, Below Grade
New Construction N
Schools
School District Anne Arundel County Public Schools
Others
Senior Community No
Tax ID 020368819592100
Ownership Fee Simple
SqFt Source 1823
Special Listing Condition Standard

GET MORE INFORMATION

Bill Smith
Bill Smith - Team Leader | License ID: 5002844
Bill Smith - Team Leader License ID: 5002844



