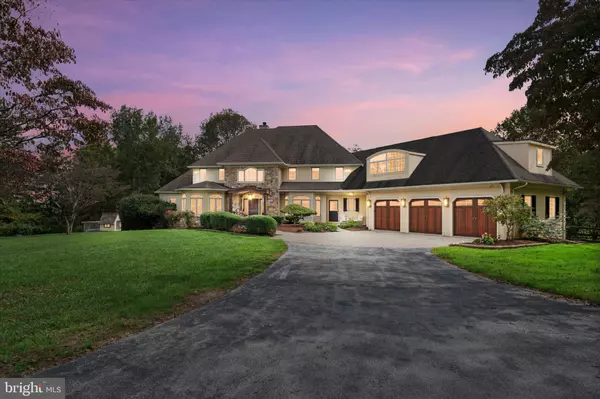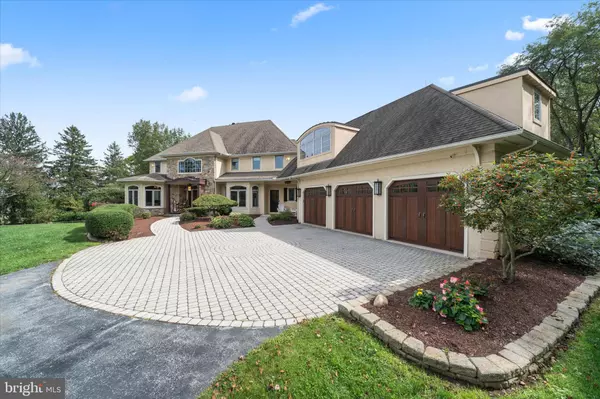
Open House
Sat Oct 25, 1:00pm - 3:00pm
Sun Oct 26, 1:00pm - 3:00pm
UPDATED:
Key Details
Property Type Single Family Home
Sub Type Detached
Listing Status Coming Soon
Purchase Type For Sale
Square Footage 7,348 sqft
Price per Sqft $271
Subdivision None Available
MLS Listing ID PACT2112062
Style French
Bedrooms 4
Full Baths 5
Half Baths 2
HOA Y/N N
Abv Grd Liv Area 6,248
Year Built 1997
Available Date 2025-10-25
Annual Tax Amount $23,300
Tax Year 2025
Lot Size 4.600 Acres
Acres 4.6
Property Sub-Type Detached
Source BRIGHT
Property Description
Step inside and be greeted by a stunning, open staircase that immediately sets the tone for the beauty and sophistication of this remarkable home. Nestled on 4.6 private acres in the award-winning Unionville-Chadds Ford School District, this residence combines timeless charm with modern comforts. A long private drive guides you to a home that has been meticulously maintained, offering 6,248 square feet of living space and a finished walkout basement.
The home features 4 spacious bedrooms, 5 full and 2 half bathrooms, plus a versatile Au Pair/Guest Suite with its own bedroom, full bath, sitting area, and kitchenette above the 3-car garage.
The first-floor Owner's Suite provides a serene retreat, while a beautiful Library/Office and renovated Laundry/Mud Room add convenience and style. Designed for entertaining, the open layout flows effortlessly from the sunken Great Room to the large Dining Room and eat-in Kitchen, complete with an expansive butcher block island.
A bright and airy Sunroom overlooks the professionally landscaped backyard, where you'll find a true outdoor oasis: a large Ipe-Wood deck, custom bluestone pavers, and a heated in-ground pool. A custom chicken coop and treehouse add playful charm for family and guests alike.
This home masterfully blends elegance, comfort, and functionality, creating the perfect setting for both everyday living and entertaining. With its prime location, exquisite features, and thoughtful upgrades, 1540 Fairville Road is more than a home — it's a lifestyle.
Please see the attached documentation for a full list of amenities and upgrades.
Location
State PA
County Chester
Area Pennsbury Twp (10364)
Zoning R2
Rooms
Other Rooms Dining Room, Primary Bedroom, Bedroom 2, Bedroom 3, Kitchen, Family Room, Bedroom 1, Sun/Florida Room, Great Room, In-Law/auPair/Suite, Office, Bathroom 1, Bathroom 2, Bathroom 3, Attic, Primary Bathroom, Half Bath
Basement Full, Fully Finished, Walkout Level
Main Level Bedrooms 1
Interior
Interior Features Attic/House Fan, Breakfast Area, Ceiling Fan(s), Entry Level Bedroom, Formal/Separate Dining Room, Kitchen - Gourmet, Kitchen - Island, Pantry, Primary Bath(s), Bathroom - Stall Shower, Walk-in Closet(s), Water Treat System, Wood Floors
Hot Water Propane
Cooling Central A/C
Flooring Hardwood, Marble
Fireplaces Number 1
Fireplaces Type Wood
Equipment Built-In Microwave, Cooktop, Dishwasher, Disposal, Oven - Double, Refrigerator, Trash Compactor
Fireplace Y
Appliance Built-In Microwave, Cooktop, Dishwasher, Disposal, Oven - Double, Refrigerator, Trash Compactor
Heat Source Electric, Propane - Owned
Laundry Main Floor
Exterior
Exterior Feature Deck(s)
Parking Features Garage Door Opener, Oversized, Inside Access, Garage - Front Entry
Garage Spaces 7.0
Fence Aluminum, Rear
Pool In Ground, Heated
Water Access N
Roof Type Pitched,Shingle
Accessibility None
Porch Deck(s)
Attached Garage 3
Total Parking Spaces 7
Garage Y
Building
Story 2
Foundation Brick/Mortar
Above Ground Finished SqFt 6248
Sewer On Site Septic
Water Well
Architectural Style French
Level or Stories 2
Additional Building Above Grade, Below Grade
Structure Type Cathedral Ceilings,Tray Ceilings,Vaulted Ceilings
New Construction N
Schools
Elementary Schools Hillendale
Middle Schools Charles F. Patton
High Schools Unionville
School District Unionville-Chadds Ford
Others
Senior Community No
Tax ID 64-05 -0070
Ownership Fee Simple
SqFt Source 7348
Security Features Monitored,Security System,Smoke Detector,Carbon Monoxide Detector(s)
Acceptable Financing Cash, Conventional
Horse Property N
Listing Terms Cash, Conventional
Financing Cash,Conventional
Special Listing Condition Standard

GET MORE INFORMATION

Bill Smith
Bill Smith - Team Leader | License ID: 5002844
Bill Smith - Team Leader License ID: 5002844



