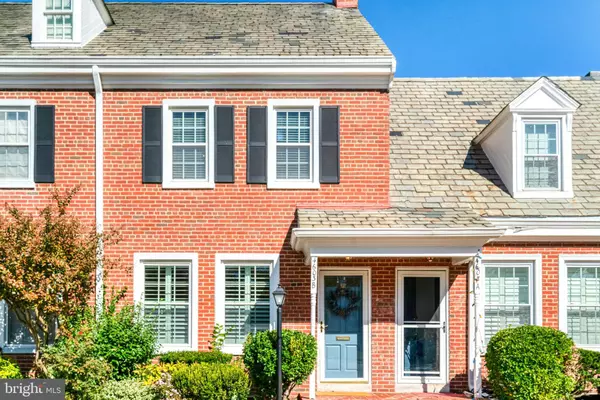
UPDATED:
Key Details
Property Type Condo
Sub Type Condo/Co-op
Listing Status Active
Purchase Type For Rent
Square Footage 1,500 sqft
Subdivision Fairlington Mews
MLS Listing ID VAAR2065178
Style Colonial
Bedrooms 2
Full Baths 2
Condo Fees $360/mo
HOA Y/N N
Abv Grd Liv Area 1,000
Year Built 1940
Property Sub-Type Condo/Co-op
Source BRIGHT
Property Description
This beautifully updated 2-bedroom, 2-bath townhouse shines from top to bottom! Step inside to find gleaming hardwood floors, sun-filled rooms, and a fully renovated kitchen and baths. The kitchen features stainless steel appliances, quartz countertops, designer cabinetry, and a peninsula perfect for casual dining.
Both bathrooms offer a spa-like feel with modern finishes. The fully finished lower level adds fantastic flexibility with a second family room with built-ins for extra storage, a separate bonus room, and a convenient laundry/full bath combo.
Step outside to your private oasis — a fenced stone patio surrounded by lush landscaping and raised garden beds, ideal for relaxing or entertaining.
Enjoy access to community amenities including an outdoor pool, tennis courts, picnic areas, and open green space. Just minutes to Old Town Alexandria, Shirlington, and the shops and restaurants at Bradlee Shopping Center, with easy access to Metro bus stops, the Pentagon, and King Street Station. An easy commute in any direction! Condo fee includes all utilities except electric, cable/internet.
Location
State VA
County Arlington
Zoning RA14-26
Rooms
Other Rooms Family Room, Bonus Room
Basement Fully Finished
Interior
Interior Features Attic, Bathroom - Tub Shower, Built-Ins, Combination Dining/Living, Dining Area, Floor Plan - Traditional, Kitchen - Galley, Window Treatments, Wood Floors
Hot Water Electric
Heating Forced Air
Cooling Central A/C
Flooring Hardwood
Equipment Built-In Microwave, Dishwasher, Disposal, Dryer, Icemaker, Oven/Range - Electric, Refrigerator, Stainless Steel Appliances, Washer, Water Heater
Furnishings No
Fireplace N
Window Features Double Pane
Appliance Built-In Microwave, Dishwasher, Disposal, Dryer, Icemaker, Oven/Range - Electric, Refrigerator, Stainless Steel Appliances, Washer, Water Heater
Heat Source Electric
Laundry Basement
Exterior
Garage Spaces 1.0
Parking On Site 1
Fence Fully
Amenities Available Basketball Courts, Common Grounds, Community Center, Exercise Room, Picnic Area, Pool - Outdoor, Tennis Courts
Water Access N
Accessibility None
Total Parking Spaces 1
Garage N
Building
Story 3
Foundation Brick/Mortar
Above Ground Finished SqFt 1000
Sewer Public Sewer
Water Public
Architectural Style Colonial
Level or Stories 3
Additional Building Above Grade, Below Grade
New Construction N
Schools
School District Arlington County Public Schools
Others
Pets Allowed N
HOA Fee Include Common Area Maintenance,Ext Bldg Maint,Lawn Maintenance,Management,Pool(s),Recreation Facility,Reserve Funds,Road Maintenance,Sewer,Snow Removal,Trash,Water
Senior Community No
Tax ID 30-021-675
Ownership Other
SqFt Source 1500
Miscellaneous Common Area Maintenance,Grounds Maintenance,Parking,Pool Maintenance,Recreation Facility,Sewer,Snow Removal,Trash Removal,Water
Horse Property N
Virtual Tour https://homes.btwimages.com/mls/217882986

GET MORE INFORMATION

Bill Smith
Bill Smith - Team Leader | License ID: 5002844
Bill Smith - Team Leader License ID: 5002844



