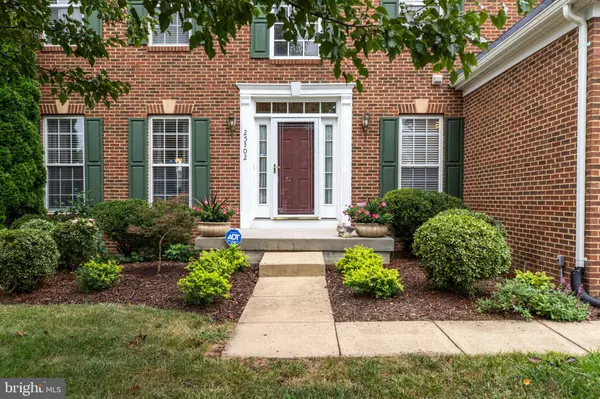Bought with Akshay Bhatnagar • Virginia Select Homes, LLC.
For more information regarding the value of a property, please contact us for a free consultation.
Key Details
Sold Price $950,000
Property Type Single Family Home
Sub Type Detached
Listing Status Sold
Purchase Type For Sale
Square Footage 3,557 sqft
Price per Sqft $267
Subdivision Kirkpatrick Farms
MLS Listing ID VALO2104592
Sold Date 10/15/25
Style Colonial
Bedrooms 4
Full Baths 3
Half Baths 1
HOA Fees $124/mo
HOA Y/N Y
Abv Grd Liv Area 2,731
Year Built 2005
Available Date 2025-08-22
Annual Tax Amount $7,309
Tax Year 2025
Lot Size 8,276 Sqft
Acres 0.19
Property Sub-Type Detached
Source BRIGHT
Property Description
“Significant price reduction provides buyers with the chance to renovate and bring the interior up to current styles.”
MOTIVATED SELLER!!!!The seller will need rent back. Schedule Showings Online. Welcome to this lovely brick-front single-family home featuring 3 fully finished levels, 4 spacious bedrooms, 3.5 bathrooms, and a 2-car attached garage. This well maintained home, in the sought-after Kirkpatrick Farms neighborhood. Light filled Classic Colonial with Sunroom. Beautiful water view from Sunroom & Kitchen.. Beautiful two-story foyer with elaborate trim work and hardwood floors. Gorgeous upgraded kitchen with Maple Cabinets, Huge extended island, Corian counter Tops,. This gourmet kitchen features a luxury tile backsplash, Brand New Stainless Appliances, Finished basement with Full Bath. Cozy family room with a gas fireplace. Trac Deck facing Lake Kirkpatrick. New roof & Siding (2023). New Water Heater (2021), Fireplace Check& Maintenance (2023), HVAC (2012) Enjoy all the incredible amenities of Kirkpatrick Farms, and live just minutes from major commuter routes, shopping, and dining.
**Please remove your shoes, thank you!**
Location
State VA
County Loudoun
Zoning PDH4
Rooms
Basement Full, Fully Finished
Interior
Interior Features Breakfast Area, Ceiling Fan(s), Floor Plan - Traditional, Walk-in Closet(s), Window Treatments, Wood Floors, Carpet, Crown Moldings, Family Room Off Kitchen, Kitchen - Island, Recessed Lighting
Hot Water Natural Gas
Heating Forced Air
Cooling Central A/C, Ceiling Fan(s)
Fireplaces Number 1
Equipment Built-In Microwave, Dishwasher, Dryer, Disposal, Exhaust Fan, Stainless Steel Appliances, Washer, Icemaker, Refrigerator
Fireplace Y
Appliance Built-In Microwave, Dishwasher, Dryer, Disposal, Exhaust Fan, Stainless Steel Appliances, Washer, Icemaker, Refrigerator
Heat Source Natural Gas
Exterior
Parking Features Garage Door Opener, Garage - Front Entry
Garage Spaces 2.0
Water Access Y
View Water
Accessibility Other
Attached Garage 2
Total Parking Spaces 2
Garage Y
Building
Lot Description Pond
Story 3
Foundation Other
Above Ground Finished SqFt 2731
Sewer Public Sewer
Water Public
Architectural Style Colonial
Level or Stories 3
Additional Building Above Grade, Below Grade
New Construction N
Schools
Middle Schools Mercer
High Schools Freedom
School District Loudoun County Public Schools
Others
Senior Community No
Tax ID 206364986000
Ownership Fee Simple
SqFt Source 3557
Special Listing Condition Standard
Read Less Info
Want to know what your home might be worth? Contact us for a FREE valuation!

Our team is ready to help you sell your home for the highest possible price ASAP

GET MORE INFORMATION

Bill Smith
Bill Smith - Team Leader | License ID: 5002844
Bill Smith - Team Leader License ID: 5002844



